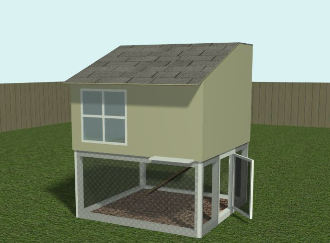Basic Tips to Build Coop for Your Chicken
If you have no idea and experience how to build a coop for your chicken, the best way to deal with it is to create a chicken coop plan. You can start planning by knowing the common chicken coop features that you need to build and incorporate with your construction plan.
It is amazing to know that with the right tools and materials you can easily build a coop according to your own designs. Chicken coop typically consists of a chicken nest where the hen can lay their eggs, chicken feeders, water feeders, and roost where the chicken can restfully sleep and relax.
Most chicken coop hobbyists suggest building additional feature on the coop such as windows to let the sunshine and fresh air inside the chicken home. You can plan your own housing designs while taking into consideration significant figures such as the space dimension that will provide the chicken the best comfort.
You can build a fancy coop or simply create one that is simply on a box shaped design. Regardless of your coop design styles, you need to observe standard requirements to build coop. One is the dimension of the coop, which is important in giving the chicken adequate space. Crowded environment to live can give opportunity for various ailments to occur in your chicken.
The minimum space requirements for poultry will depend on the type of your chicken. Bantam chicken and quail will require a minimum space of 1 sq ft., layer hen and large chicken will need 2 sq. ft., Pheasant 5 sq. ft., ducks 3 sq. ft., and geese 6 sq. ft.
Vents are helpful when you build a chicken coop. It is ideal to place the vent on either the east or south side of the coop. This will protect the chicken from cool drafts by promoting appropriate flow of air into the coop.
Building a chicken coop will also involve creating good coop insulation that will keep the chicken warm and comfortable during winter season. It is also beneficial during summer as well. It suggested that a 1.5 inch of Styrofoam sheet placed between the ceilings and the walls is ideal. Painting the walls with white paint also helps reflect the summer heat. Some prefer using aluminum roof while tall plants just around the coop will provide better shade for the coop.
The flooring of the chicken coop may be of different building materials. Packing down plain dirt to create a solid foundation is the cheapest flooring for a chicken coop. It is however most vulnerable to rodents digging from underground to get to their prey.
The safer and more expensive flooring for a chicken coop is concrete and it is the most sanitize type of flooring as well. Using wood as flooring is prone to rotting and rodents can possibly penetrate through it.
The roosts must not be too large or too small and must be made of metal or plastic. The chicken nest must be at least 12 x 15 inches in length and 13 inches deep. Placing some litters is important to prevent the eggs to crack.
When building the chicken coop you need to build two-way doors. One is for you to fit in and the other should be big enough for your chicken to pass through. Many find building a chicken coop fun to do. You can always build coop easily using the right tools and a construction plan to keep everything in the proper order.
Did you find those tips on how to build a chicken coop useful? You can learn a lot more about Building A Chicken Coop On Your Own Here at http://www.buildingachickencoops.com



Leave a Reply