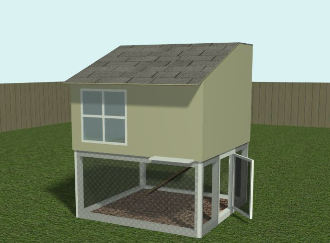There are obvious reasons for dry laying preparation of floor tiles, and although it may seem like a time consuming task at first, it will actually benefit you on the overall time spent on your floor tile project. If you have the tile pattern all figured out in advance, then once you begin to spread your mortar, you should be able to keep going at a continuous rate when laying floor tiles.
Realistically, you don’t want to stop midway through tile laying into wet mortar, otherwise you may find that it is drying out before you get the chance actually insert the floor tile. Not only can this be a waste of materials, the changing consistency of the mortar can make it more difficult to embed the tile correctly, and ultimately extending your job time.
Once you have your final dry layout planned, and even have some cuts made ahead of time to speed up the process of tile laying, your next plan of action would be to figure out your direction and order of laying. The best way is to work around the edges of the room first and leaving at least a 2′ foot gap to work with in the center of the floor, finally leading out towards the doorway. This is to avoid being ‘boxed-in’ to a corner, and possibly having to stand on freshly laid floor tiles to get out of the room.
If you stand on an unsettled tile, you may push it down further than necessary into the mortar bed, resulting in an uneven tiled surface, twisting the tile out of its grout line alignment, and also squeezing up excess mortar into your grout lines that can be a nightmare to remove effectively once dried. If this was the case, it would be best to pop the tile back up and lay it again fresh, but all this can be avoided by initially determining your tile laying direction and sticking with the plan.
Although you will want to work outwards to the direction of the doorway, with this floor tile being the final one laid at the door, this tile should still be the initial projection point from where your floor pattern extends. This foundation floor tile should be placed in its appropriate spot when dry laying, then marked out against the floor by drawing a pencil line around it and then extending the complete layout design from that one spot.
If this tile were to transition the floor to an opposing carpeted floor for example, then allowances should be made in advance to comply with this transition. It is always easier to cut a piece of carpet than to try and extend it by stretching, therefore you should remember to project this foundation tile further than absolutely necessary towards the carpeted floor when first marking it in with your pencil. Never butt it directly to where the carpet ends, otherwise you could be in for a major unnecessary headache, and that rule should apply to most transitions to always compensate for such a factor and think ahead.
Matt is a proud husband and father of a 2 1/2 year old daughter, with another little one on the way. He and his wife live in a 60 year old home that he was able to fix up over a few years in his “spare time”. With a love for floor tiling and extreme sports, the two don’t necessarily mix, but help to add to his outgoing personality and ability to tackle almost any problem.
It took Matt almost 3 years to perfect his book “A Unique Step-By-Step Guide: Making Floor Tiling Easier”. He wanted to make it as accessible as possible for people of all varying degrees of experience.
For an opportunity to either purchase the book, or receive a Free DVD on floor tiling, go to http://www.SeilingsFloors.com. Click on the FREE DVD,to discover the special promotion he has to offer.



Leave a Reply